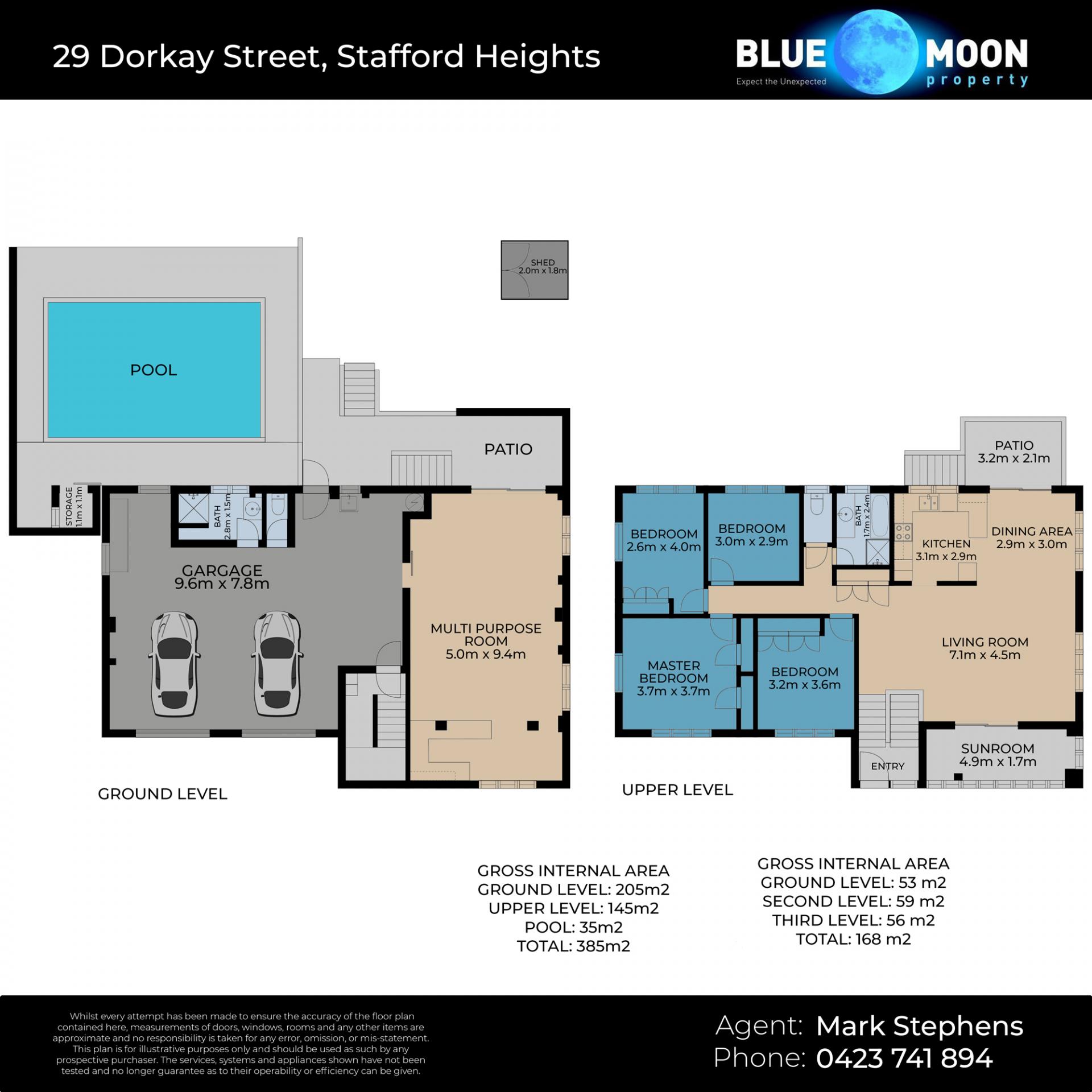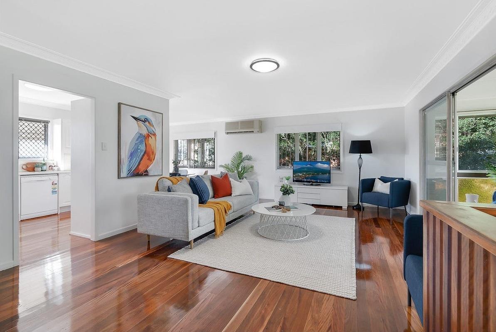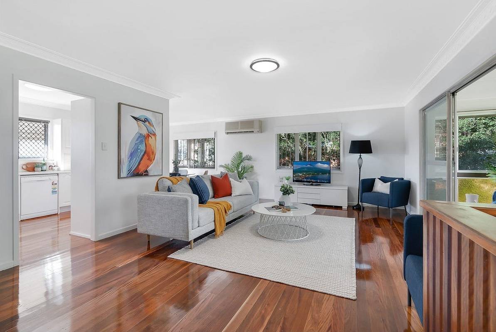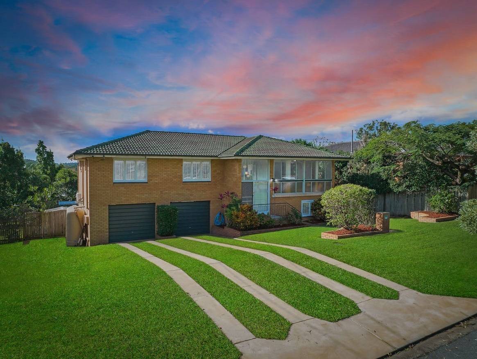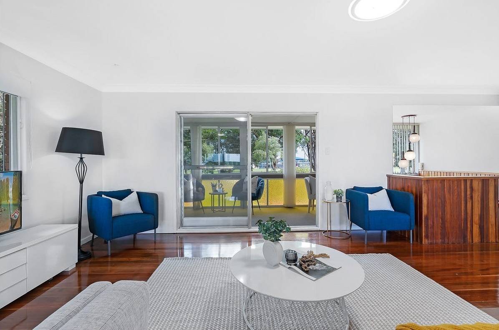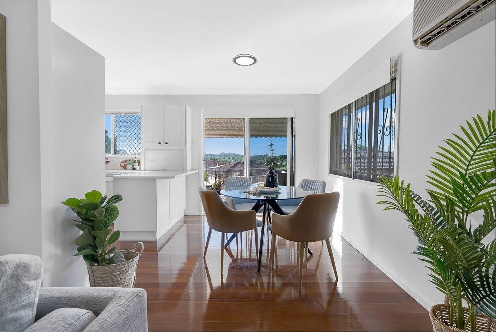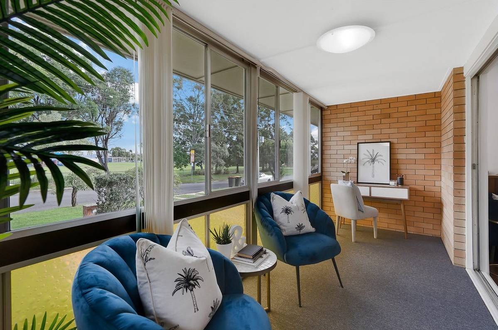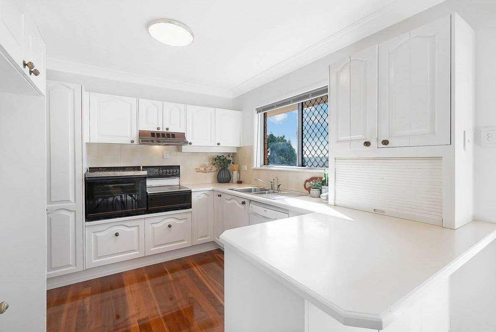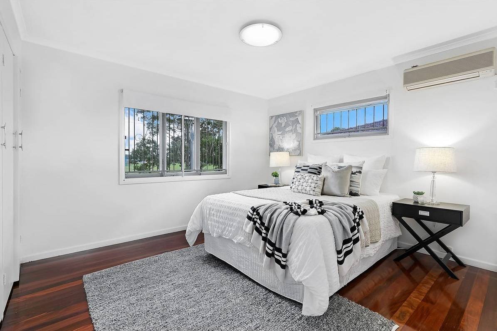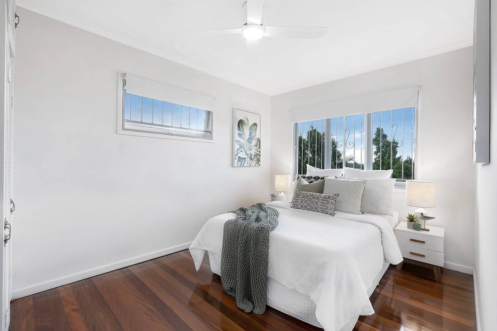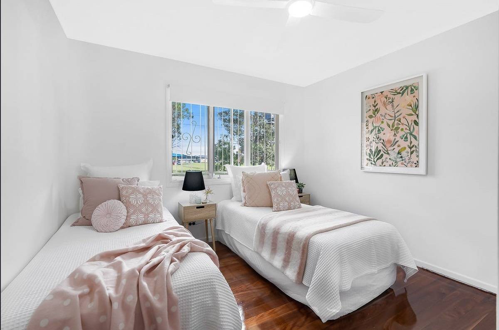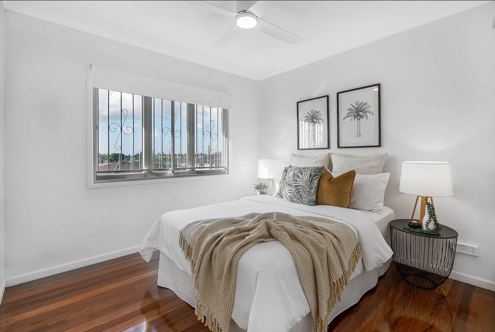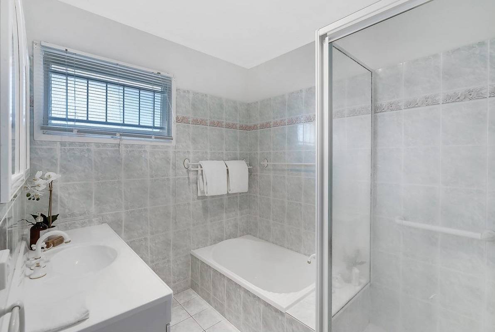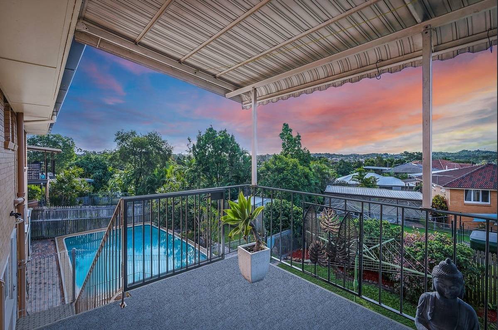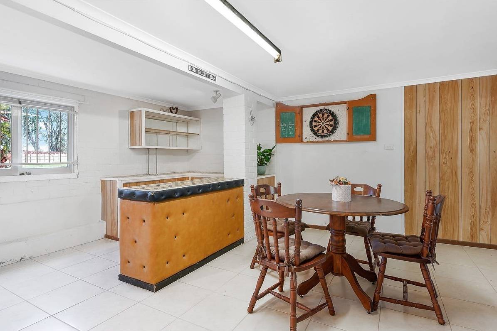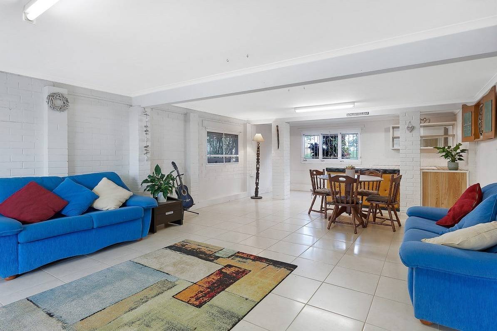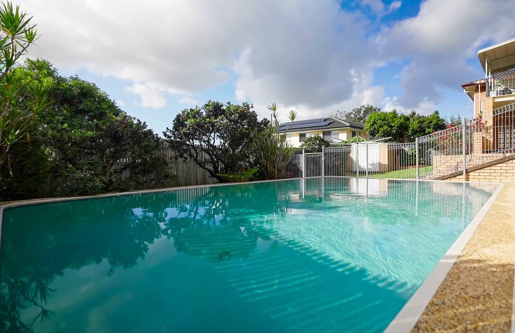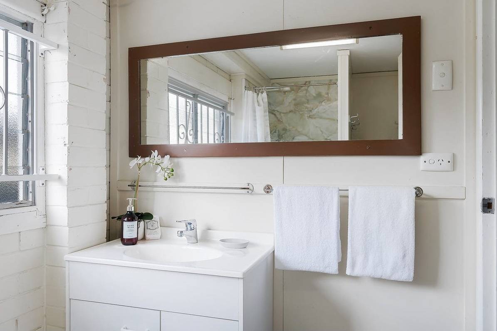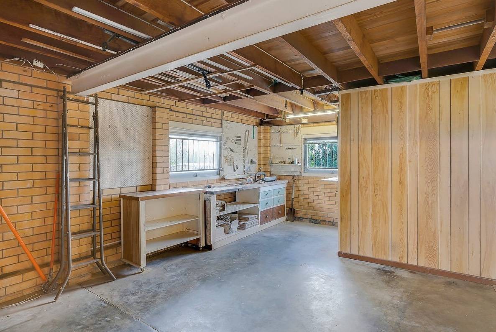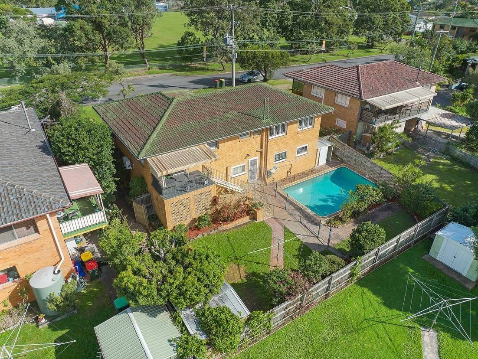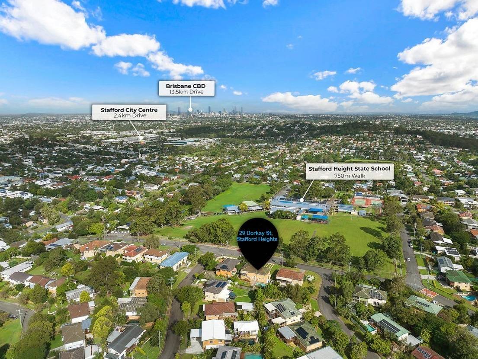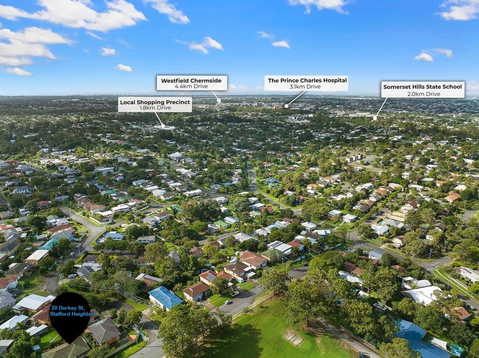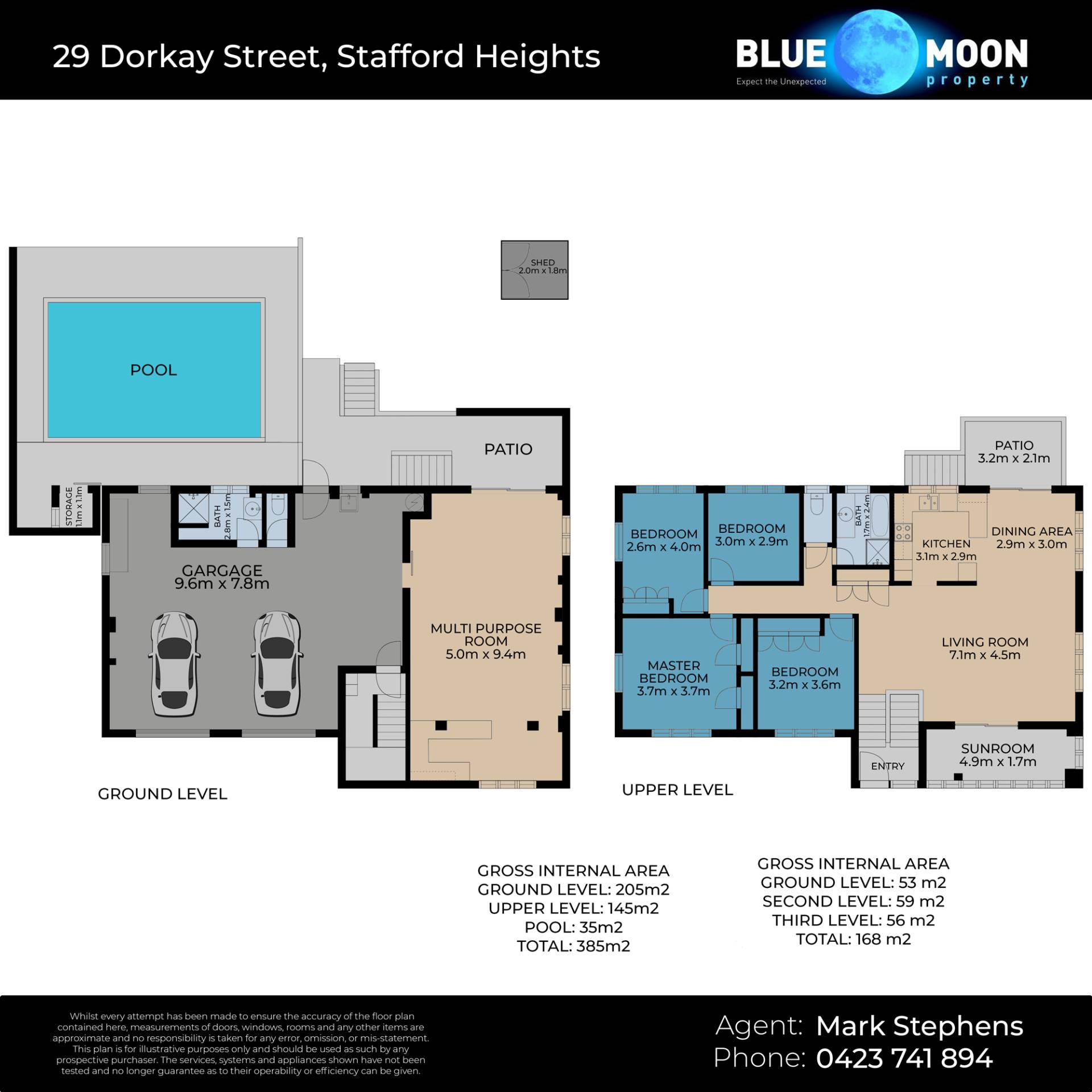On Top Of The Hill, and Views To Prove It!
This well positioned, immaculately presented highset brick family home has 4 large bedrooms, a spacious kitchen, bathroom and multiple living zones upstairs, including an office. Complimented by stylish polished floorboards, and a bright and airy layout the upstairs living area flows seamlessly out onto the rear balcony where you can enjoy fantastic views, and keep an eye on the kids in the oversized, in ground family pool, on those lazy Sunday afternoons.
In a house this size of course, upstairs is complimented by a spacious downstairs rumpus room/living area including a “Bon Scott Bar” that's seen plenty of fun family times over the years, for your entertainment. Accessed via an internal staircase there's plenty of room for the table tennis table, lounge suite, T.V and with direct access to the back yard, and pool, life's a breeze! The second toilet and shower are perfectly located downstairs also, along with the laundry.
For the utmost convenience and staying out of the weather there is also a large double garage with 2 x remote control doors, and a workshop area to boot. Seriously, there is enough space for everyone to enjoy themselves in this large family home.
This family home represents prime real estate, and offers a very rare opportunity to secure a unique, and significant property in a highly sought-after section of Stafford Heights.
Centrally located this home is close to a multitude of services including:
Stafford Heights state school, just across the road
Northwest Private Hospital, Prince Charles Hospital,
Northwest Plaza shopping centre. Chermside shopping centre
Walking distance to major bus routes
Childcare centres, parkland and bikeways, including Kedron Brook are nearby.
Easy access to the Airport Link and Clem 7 Tunnels.
FEATURES:
Spectacular views
Upstairs:
4 large bedrooms
Ceiling fans
Built-in robes
A spacious kitchen, with plenty of storage space, a dishwasher, and overlooking the pool, Polished hardwood floors.
Air-conditioning
Sunroom/ kids play area/ office space, the choice is yours, carpeted for your comfort
Upstairs balcony overlooking the pool
Entertainment sized open plan living and dining areas
Bathroom with shower, enviro bath, and separate toilet
Downstairs:
A massive in-ground pool.
Spacious living area, rumpus room, teenagers retreat which flows out onto the back yard, and pool with enough space for family, extended family, and friends!
Bathroom including a shower, sink, and separate toilet
Double garage with individual doors on remote controls
Workshop with benches
Laundry
Water tank and a shed
| Address | 29 Dorkay St, Stafford Heights |
|---|---|
| Price | SOLD |
| Property Type | Residential |
| Property ID | 5330 |
| Category | House |
| Land Area | 579 m2 |
Quick Links
Agent Details

