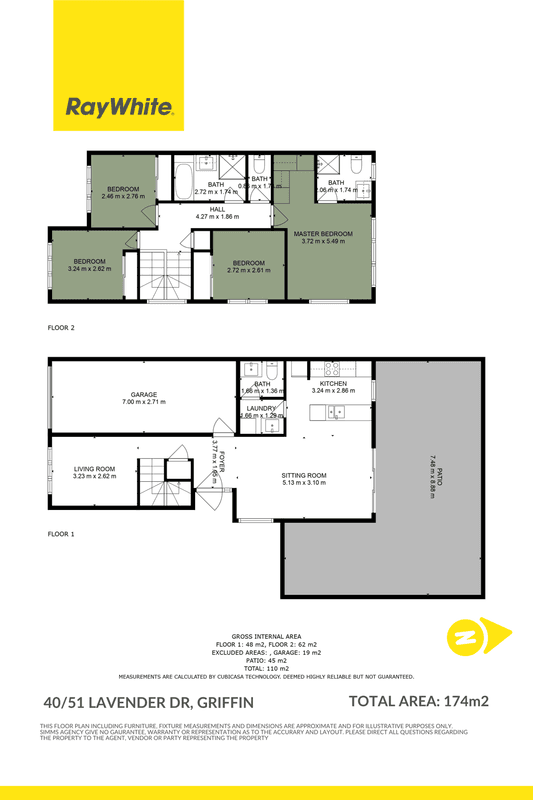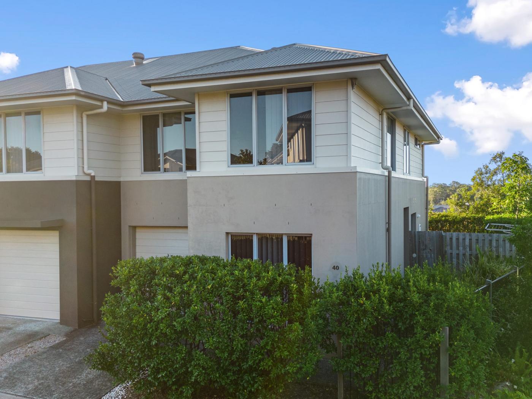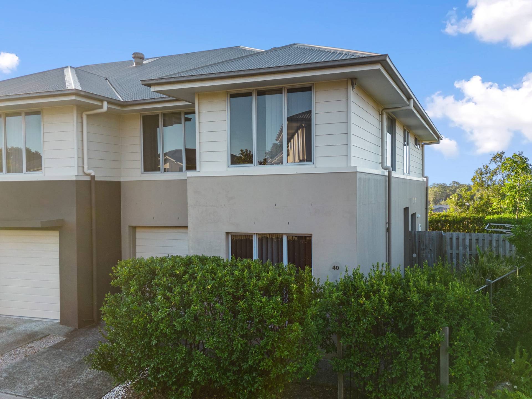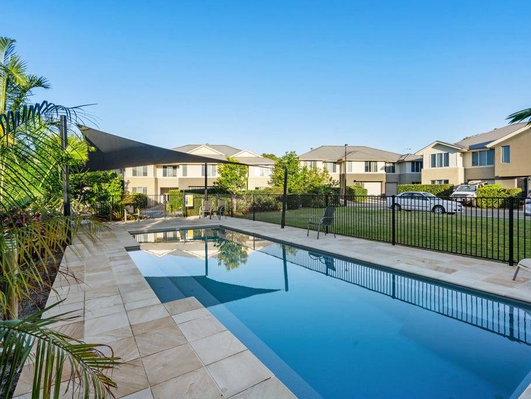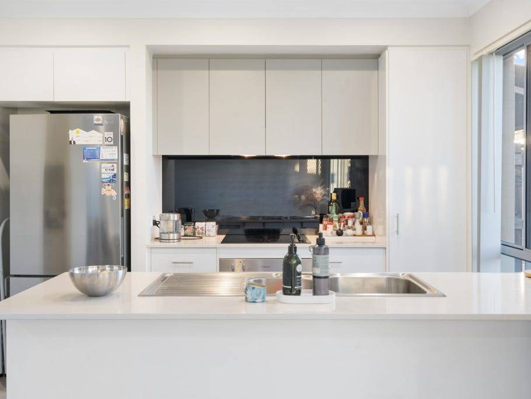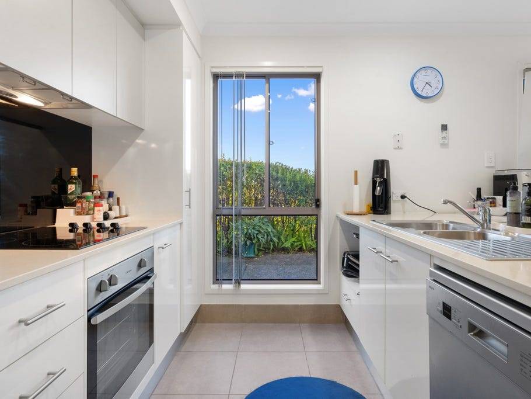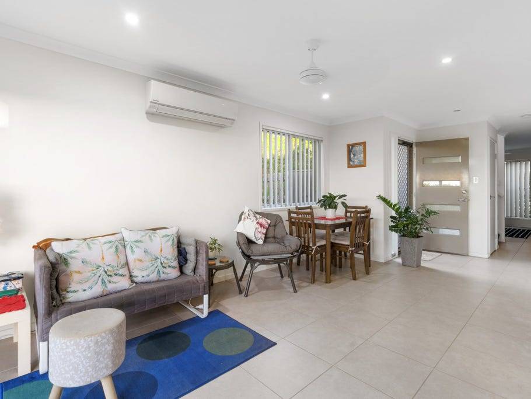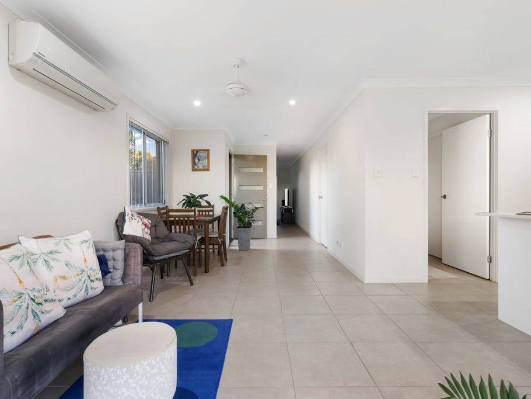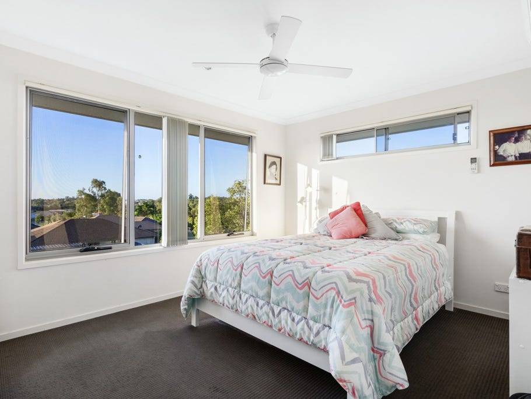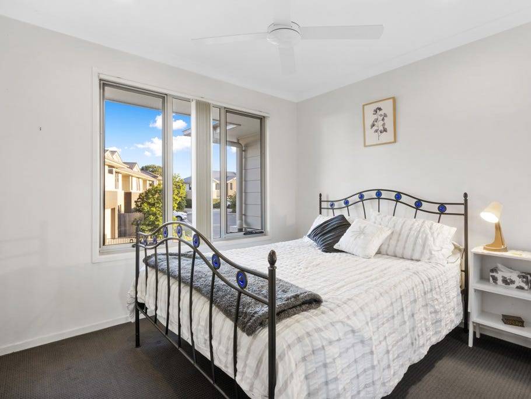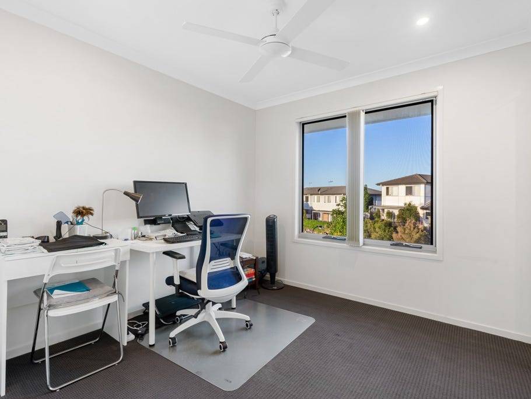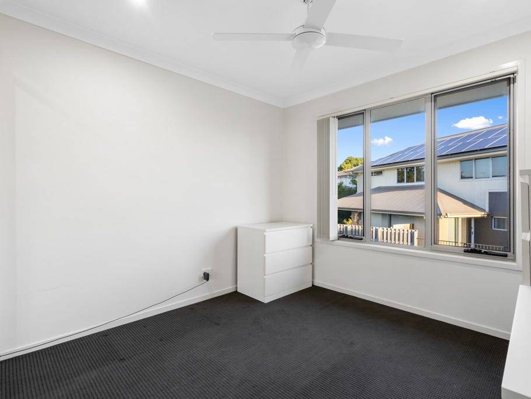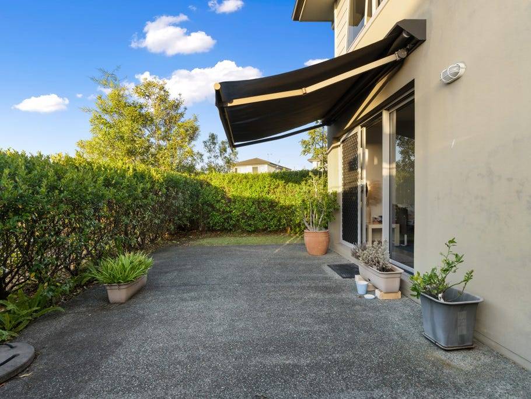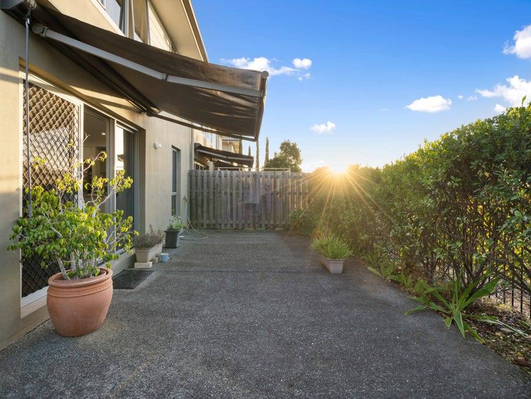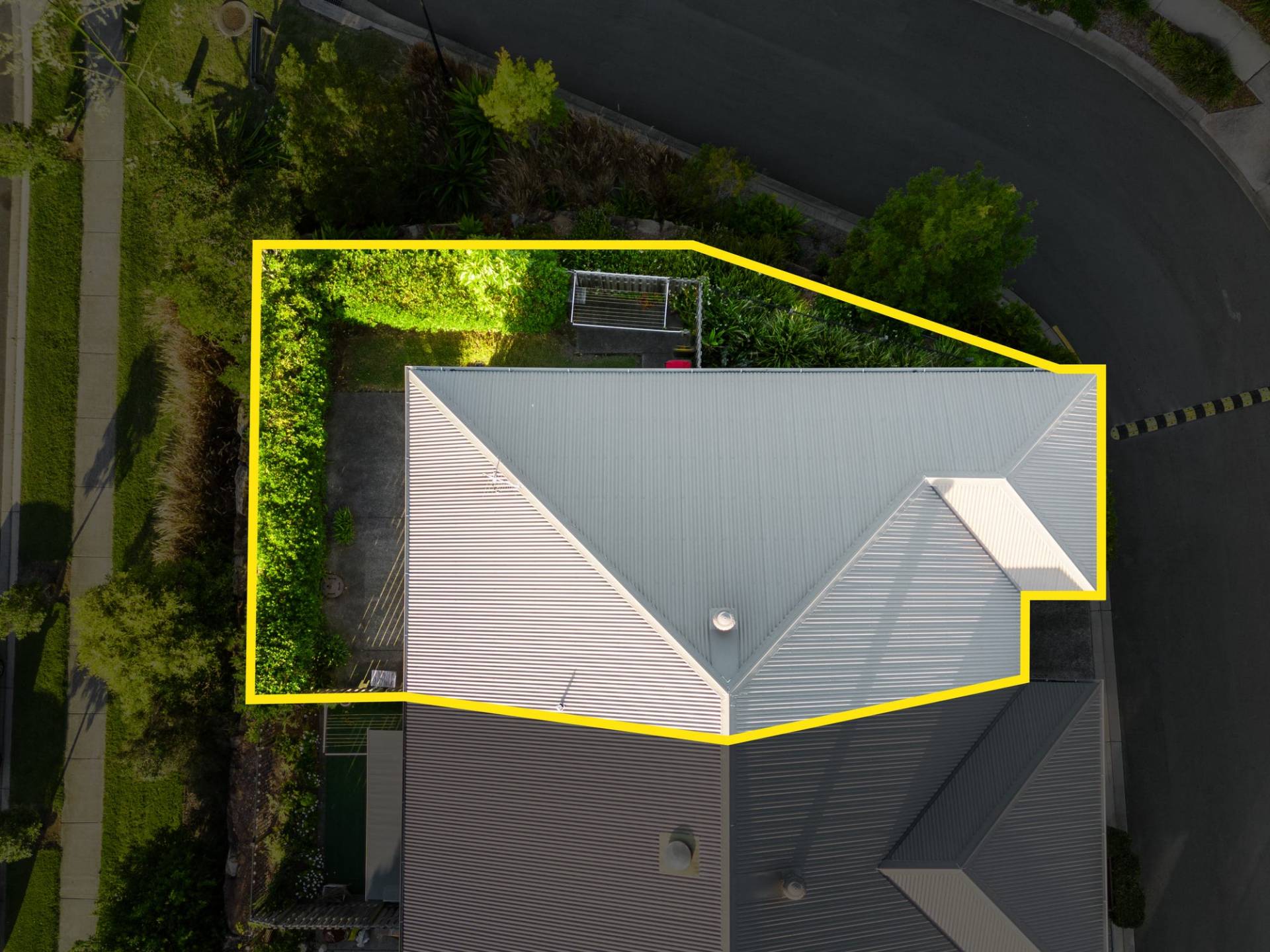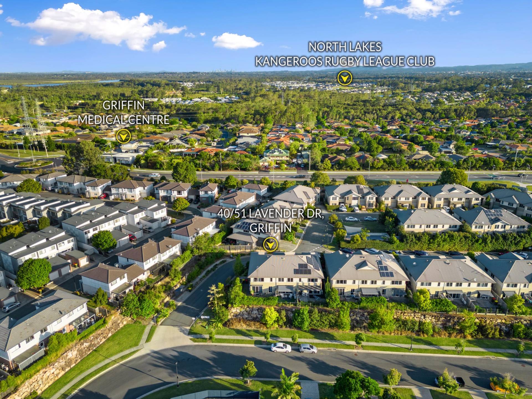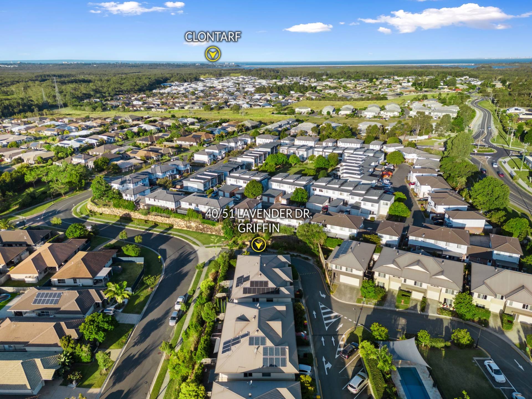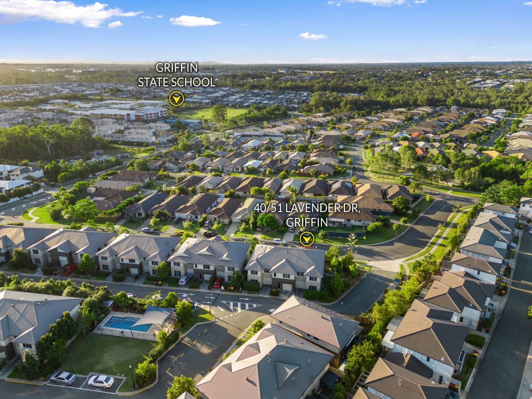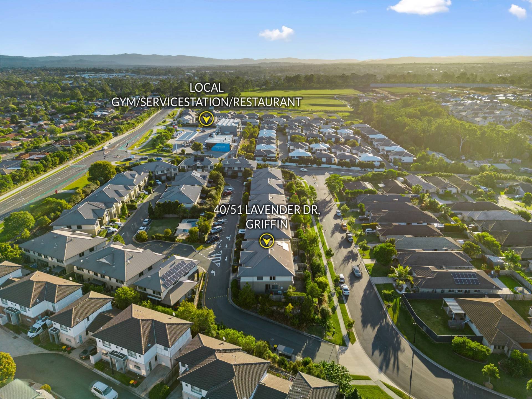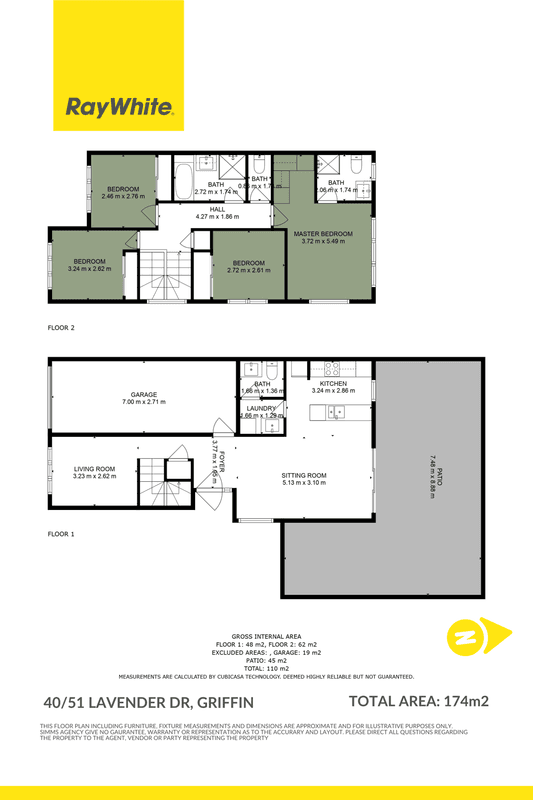IMPRESSIVE SIZED TOWNHOUSE - FIRST TIME TO THE MARKET
This lovely two storey 4-bedroom, 2 living room townhouse that was built in 2015 will impress you from the moment you walk through the door. It is spacious, light and airy with quality fixtures and fittings throughout.
If you are looking for low-maintenance living without compromising on space or location, this is the perfect base for any couple, investor or family looking for a convenient and modern place to live.
As you enter the home, to your right, you are welcomed into an open plan kitchen, dining and living room overlooking a low maintenance but large private outdoor alfresco area with an extendable sunshade. The stylish and modern kitchen features stone composite benchtops, full length pantry, dishwasher and a breakfast bar making cooking and entertaining with family and friends a treat. The clever floorplan specifically caters to all family dynamics and size as the second separate living room to the left provides enough room and break away areas for the whole family offering privacy.
Powder room, separate laundry, large under stairs storage and a single remote garage complete the ground level of this stunning property. There is also room to park another car outside the garage.
Up the stairs you will find the master bedroom with an ensuite, walk in robe, split air conditioning and fan overlooking the shire of Griffin with lovely sunsets. With an additional 3 bedrooms all with built in robes and fans this townhouse is an amazing option when a 4-bedroom freestanding home with 2 living rooms is out of your budget. The bedrooms are serviced by a family bathroom with a bath and shower and separate toilet. There is also linen upstairs for your convenience.
The complex features a generous sized magnesium salt water swimming pool and a car wash bay, the best in all the Griffin complexes.
Features at a glance:
4 bedrooms - 3 with built-ins and fans
Master with ensuite and walk in robe, air con and fan
Generous kitchen with composite stone bench tops and full length pantry & dishwasher and electric appliances.
Living and dining area opening out to the fully fenced courtyard
Second separate living area
Bathroom with bath and separate shower, separate toilet and powder room
Internal laundry
Fans, split system air conditioners, flyscreens and security
Linen cupboard upstairs and under stair storage
1 car lock up garage with remotes and one car space
Built in 2015
Magnesium pool in the complex
Just down the road is a lovely park with children's play equipment, within walking is a bus stop, café, gym and the Griffin Community Hub that is currently being built. The kids can easily walk to Griffin State School, and it's a few minutes' drive to numerous other Primary and Secondary schools, Train station, medical facilities, Westfield North Lakes, Bruce Highway and only a short drive to Brisbane city. This townhouse is perfectly positioned and is sure to impress.
Lavender Views is a family friendly environment making this townhouse just perfect for the growing family, first home buyer or investor. If you're looking to get onto the property market call Aimee on 0435 100 443 and I look forward to seeing you at one of the open for inspections.
If you are looking for low-maintenance living without compromising on space or location, this is the perfect base for any couple, investor or family looking for a convenient and modern place to live.
As you enter the home, to your right, you are welcomed into an open plan kitchen, dining and living room overlooking a low maintenance but large private outdoor alfresco area with an extendable sunshade. The stylish and modern kitchen features stone composite benchtops, full length pantry, dishwasher and a breakfast bar making cooking and entertaining with family and friends a treat. The clever floorplan specifically caters to all family dynamics and size as the second separate living room to the left provides enough room and break away areas for the whole family offering privacy.
Powder room, separate laundry, large under stairs storage and a single remote garage complete the ground level of this stunning property. There is also room to park another car outside the garage.
Up the stairs you will find the master bedroom with an ensuite, walk in robe, split air conditioning and fan overlooking the shire of Griffin with lovely sunsets. With an additional 3 bedrooms all with built in robes and fans this townhouse is an amazing option when a 4-bedroom freestanding home with 2 living rooms is out of your budget. The bedrooms are serviced by a family bathroom with a bath and shower and separate toilet. There is also linen upstairs for your convenience.
The complex features a generous sized magnesium salt water swimming pool and a car wash bay, the best in all the Griffin complexes.
Features at a glance:
4 bedrooms - 3 with built-ins and fans
Master with ensuite and walk in robe, air con and fan
Generous kitchen with composite stone bench tops and full length pantry & dishwasher and electric appliances.
Living and dining area opening out to the fully fenced courtyard
Second separate living area
Bathroom with bath and separate shower, separate toilet and powder room
Internal laundry
Fans, split system air conditioners, flyscreens and security
Linen cupboard upstairs and under stair storage
1 car lock up garage with remotes and one car space
Built in 2015
Magnesium pool in the complex
Just down the road is a lovely park with children's play equipment, within walking is a bus stop, café, gym and the Griffin Community Hub that is currently being built. The kids can easily walk to Griffin State School, and it's a few minutes' drive to numerous other Primary and Secondary schools, Train station, medical facilities, Westfield North Lakes, Bruce Highway and only a short drive to Brisbane city. This townhouse is perfectly positioned and is sure to impress.
Lavender Views is a family friendly environment making this townhouse just perfect for the growing family, first home buyer or investor. If you're looking to get onto the property market call Aimee on 0435 100 443 and I look forward to seeing you at one of the open for inspections.
| Address | 40, 51 Lavender Drive, Griffin |
|---|---|
| Price | SOLD |
| Property Type | Residential |
| Property ID | 6305 |
| Category | House |
| Land Area | 145 m2 |
Quick Links
Agent Details

